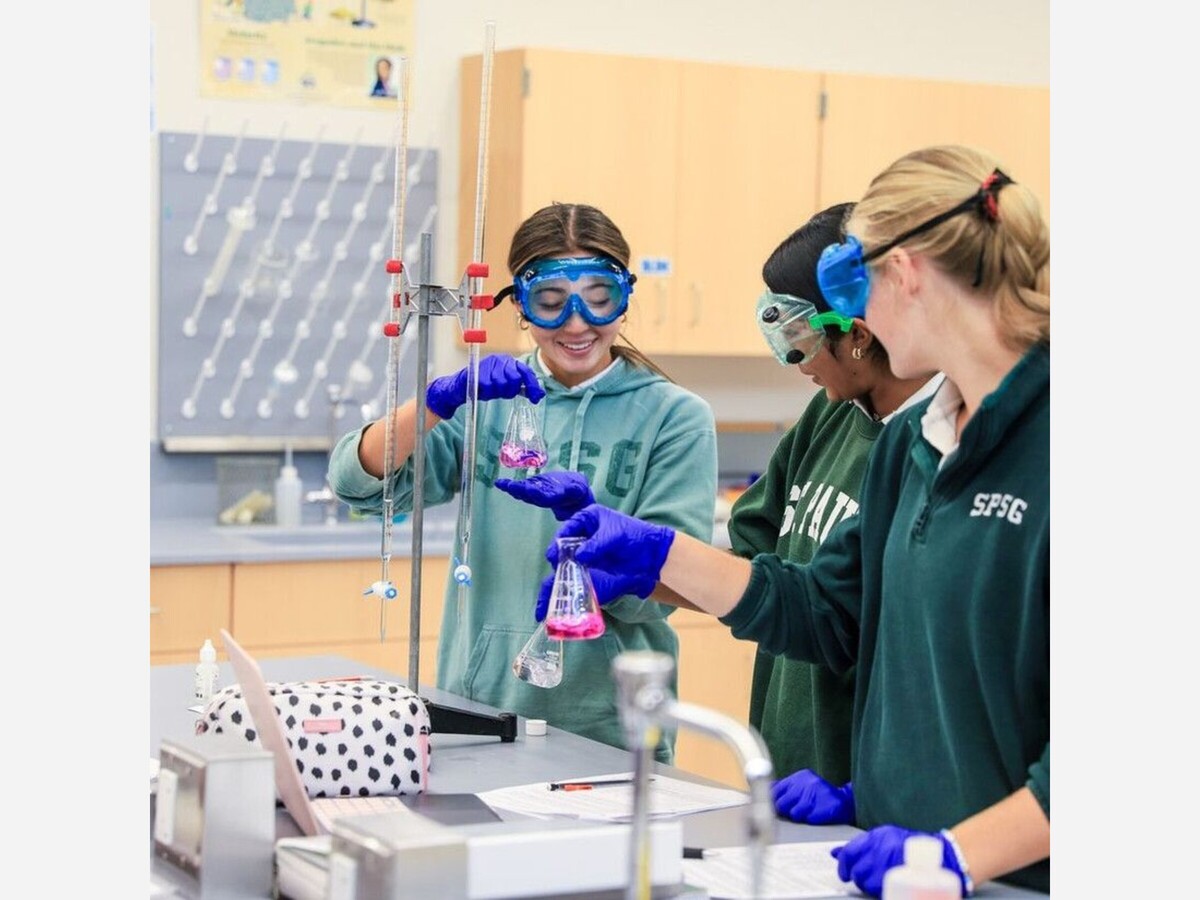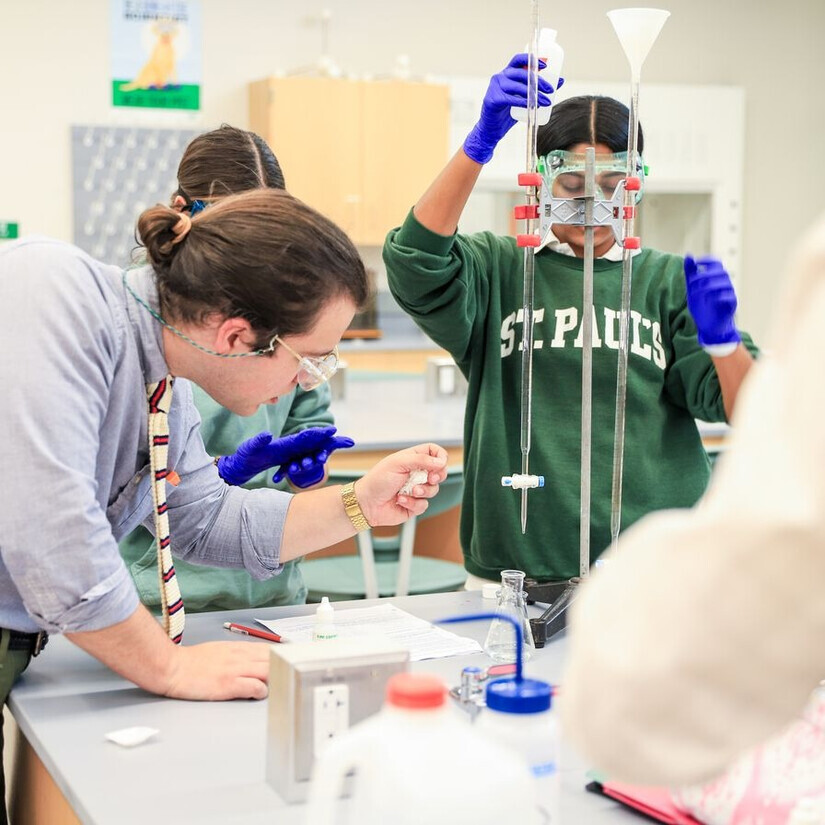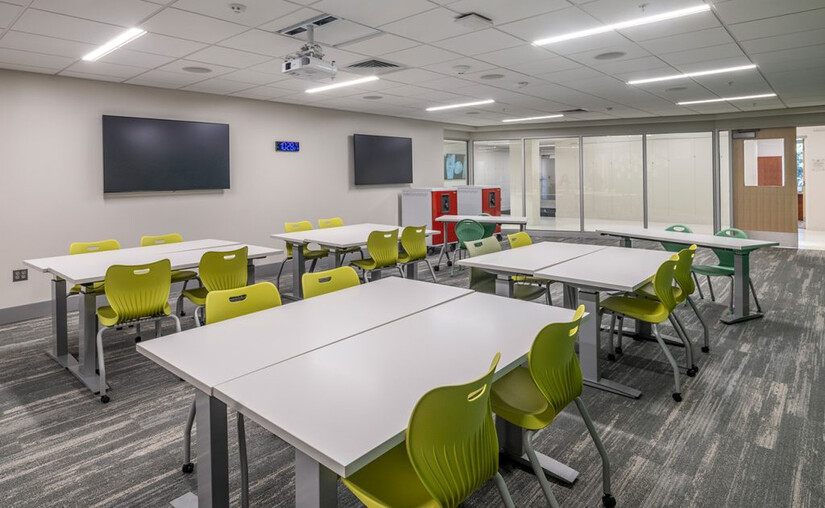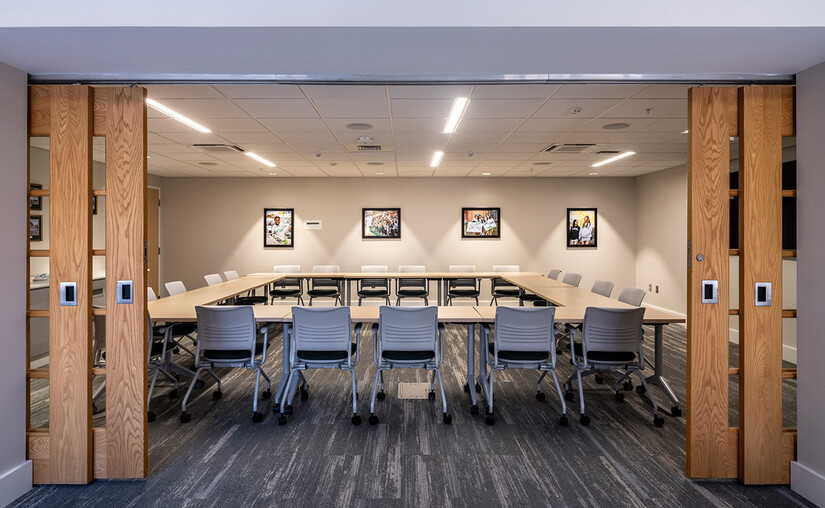Image

Our new science wing isn't just a building; it's a vibrant space designed to energize learning and ignite a passion for discovery in our students. Across eight state-of-the-art labs, hands-on learning takes center stage.

Our students are actively using their critical thinking skills to test, problem-solve, and investigate real-world concepts.This building expansion is a testament to our commitment to building well-rounded, curious, and fearless young learners.
St. Paul’s School for Girls Expansion
St. Paul’s School for Girls Expansion is a transformative project managed by Lewis Contractors, serving as Construction Manager for this forward-looking initiative. The $18 million project involves both new construction and major renovations that will significantly enhance the school’s academic and student life facilities. The scope includes the renovation of approximately 14,300 square feet—encompassing the front entrance, administration hallway, and Science Wing—as well as 11,000 square feet of new construction within an interior courtyard and along the west side of the existing building.

A core objective of the Expansion is to create dynamic, hands-on learning environments that support 21st-century education. The project will deliver eight state-of-the-art science classrooms and laboratories, two makerspaces, and a new Computer Science Integration Center featuring virtual reality capabilities—a unique resource among secondary schools. These spaces are designed to foster project-based learning, creativity, and collaboration across disciplines.
The expansion will also include a new health and wellness center, complete with a yoga studio and a fabrication lab, emphasizing the school’s focus on whole-student development. Existing biology, chemistry, and physics labs will be fully modernized to reflect current academic standards and flexible teaching methodologies. In addition, a dedicated center for the school’s Experience+ career exploration program will provide students with real-world engagement opportunities, professional mentorship, and support for post-graduate planning.

Architecturally, the St. Paul’s School for Girls Expansion will blend structural steel and mass timber framing with contemporary finishes including curtainwall glazing, masonry, and rainscreen cladding. These materials reflect a balance between tradition and innovation, aligning with the school’s identity.
Recently completed, the St. Paul’s School for Girls Expansion will position the campus as a leading environment for future-focused education and student empowerment.
